Independent House in Noida Extn
Independent Furnished Villa in Noida Extn
OVERVIEW
After the immense success of SURYA SHAINI DEV ENCLAVE RESIDENCY House in Badalpur (Gt Road). "Shiv Shankar Buildcon" is coming up with its new project "Krishna Enclave Residency" at never heard prices in Noida Extension. It's a Low rise Apartment society (Ground ) in a 2 Acre Society adjacent to Shiv Homes ll. in GreaterNoida(West) nearby with proposed connecting Metro Station.
Krishna Enclave Residency is a residential project located adjacent to Sec-1 Greater Noida West
- The major offerings of the project include Spacious Villas and Size (540,675,745,900) sqft.
- The well-built interiors of the residential units here consist of stylish flooring to spacious balconies, high-quality fixtures.
- Exterior facilities that have been provided by the developers here consist of ample parking, power backup and security, round-the-clock water supply make life comfortable.
FEATURES
- Apartment with the bank loan
- 24*7 security
- 24*7 electricity
- 24*7 power backup
- 24*7 water supply
- 30 feet wide road with RCC
- Green environment
SPECIFICATIONS
STRUCTURE
- Earthquake Resistant RCC Framed Structure.
- The structure design will be vetted by IIT.
FINISHES
- An internal wall plastered and painted with pleasing shades of oil-bound distemper or equivalent.
- Permanent weather coated heat reflective texture paint on external walls or equivalent.
- Glazed ceramic tiles up to 7 ft. height, washbasin, EWC, towel rail, and other accessories in toilets.
- Pre polished granite platform with stainless steel sink, dado up to 2 0 height above the platform in ceramic glazed tiles.
FLOORING
- Vitrified floor tiles in drawing, dining room and bedrooms.
- Wooden flooring in the master bedroom.
- Anti-skid ceramic floor tiles in the kitchen and toilets.
- Ceramic tiles in balconies.
- Kota stone in corridors, staircase, and lobbies
DOORS & WINDOWS
- Malaysian Sal wood or equivalent wood frame for doors.
- The main door of paneled teak with brass fittings.
- Other doors of hardwood frame and both side teak finished/skin mounded shutters.
- Recessed space for cupboards.
- All doors open in balconies and all windows of powder-coated glazed aluminum.
Location Map
After the immense success of SURYA SHAINI DEV ENCLAVE RESIDENCY House in Badalpur (Gt Road). "Shiv Shankar Buildcon" is coming up with its new project "Krishna Enclave Residency" at never heard prices in Noida Extension. It's a Low rise Apartment society (Ground ) in a 2 Acre Society adjacent to Shiv Homes ll. in GreaterNoida(West) nearby with proposed connecting Metro Station.
Krishna Enclave Residency is a residential project located adjacent to Sec-1 Greater Noida West
- The major offerings of the project include Spacious Villas and Size (540,675,745,900) sqft.
- The well-built interiors of the residential units here consist of stylish flooring to spacious balconies, high-quality fixtures.
- Exterior facilities that have been provided by the developers here consist of ample parking, power backup and security, round-the-clock water supply make life comfortable.
FEATURES
- Apartment with the bank loan
- 24*7 security
- 24*7 electricity
- 24*7 power backup
- 24*7 water supply
- 30 feet wide road with RCC
- Green environment
SPECIFICATIONS
STRUCTURE
- Earthquake Resistant RCC Framed Structure.
- The structure design will be vetted by IIT.
FINISHES
- An internal wall plastered and painted with pleasing shades of oil-bound distemper or equivalent.
- Permanent weather coated heat reflective texture paint on external walls or equivalent.
- Glazed ceramic tiles up to 7 ft. height, washbasin, EWC, towel rail, and other accessories in toilets.
- Pre polished granite platform with stainless steel sink, dado up to 2 0 height above the platform in ceramic glazed tiles.
FLOORING
- Vitrified floor tiles in drawing, dining room and bedrooms.
- Wooden flooring in the master bedroom.
- Anti-skid ceramic floor tiles in the kitchen and toilets.
- Ceramic tiles in balconies.
- Kota stone in corridors, staircase, and lobbies
DOORS & WINDOWS
- Malaysian Sal wood or equivalent wood frame for doors.
- The main door of paneled teak with brass fittings.
- Other doors of hardwood frame and both side teak finished/skin mounded shutters.
- Recessed space for cupboards.
- All doors open in balconies and all windows of powder-coated glazed aluminum.
Location Map
Price List
Gallery
For Best Deal, Contact @ 7061489723


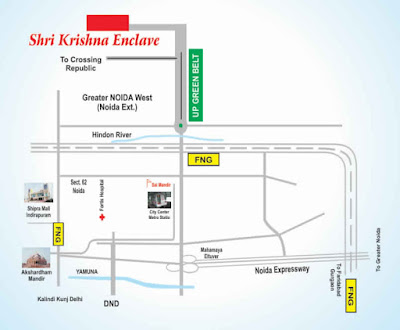

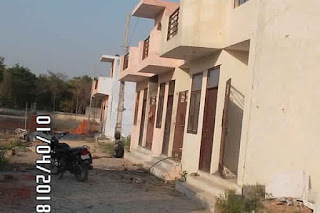

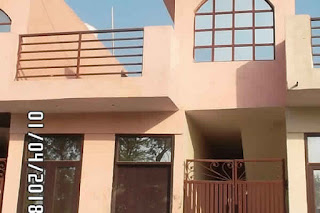
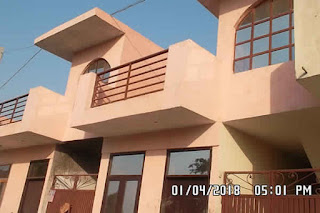


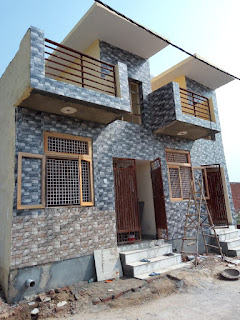
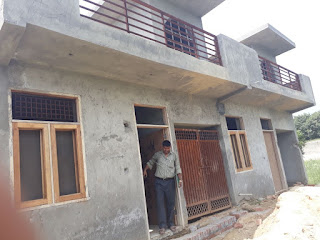
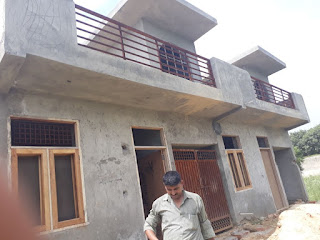

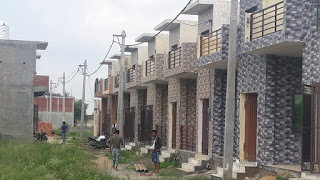



No comments